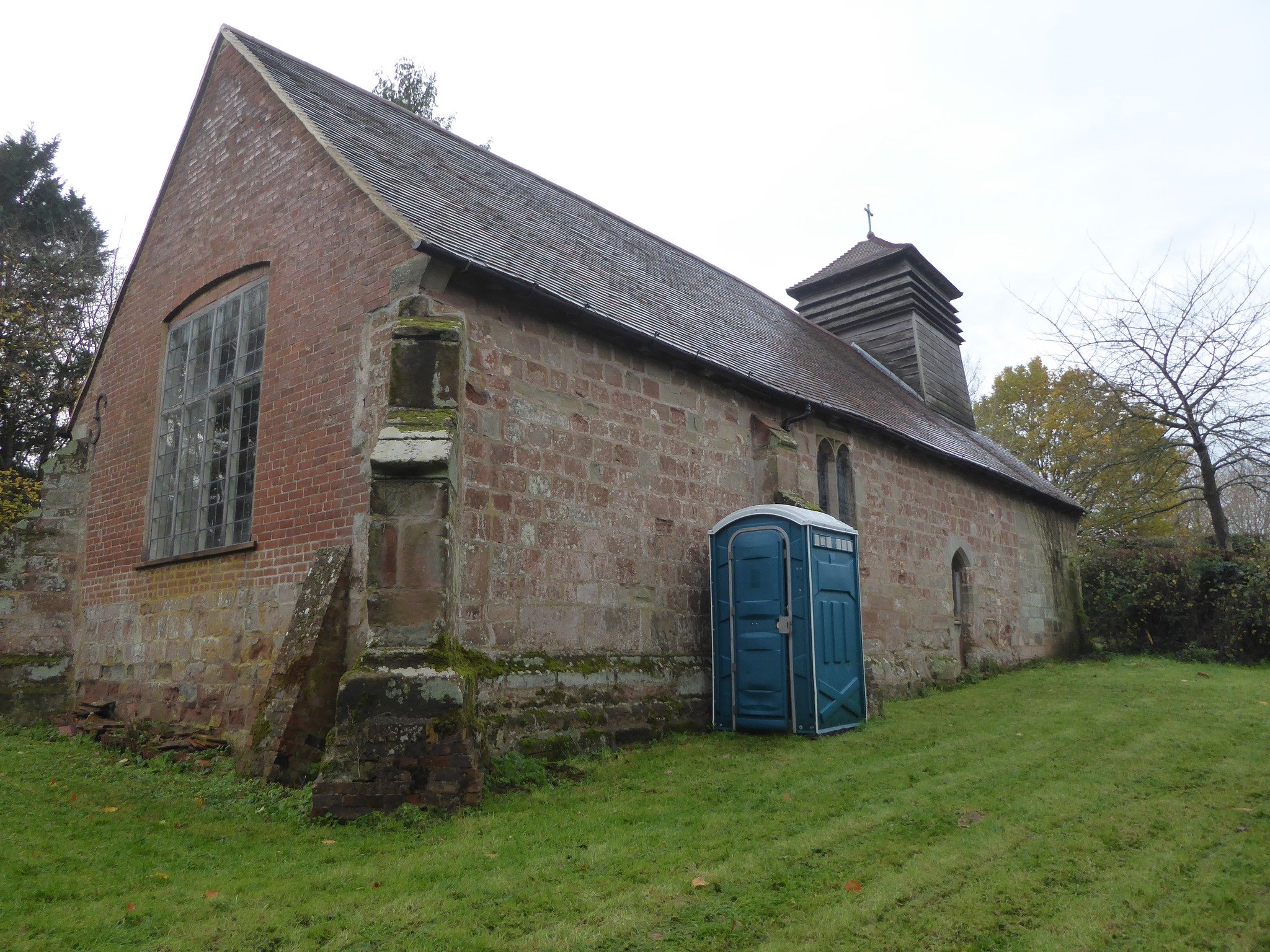Bransford Chapel
A Brief History
The Chapel of St. John the Baptist, Bransford, is a simple rectangular building, internally 54ft. 6in x 18ft, whose foundations probably goes back to the 11th century. The grey stone comes from Cradley, and the various sandstones are probably also local. The end of the original building can be distinguished on the exterior by changes in the masonry and in the interior by the presence of a piscina in the south wall.
A consecration cross may just be seen on the south-west corner, doubtless inscribed by the Bishop of Worcester of the day. On the south wall near the porch there is an ancient mass dial, also very faint.
There was a major reconstruction in the thirteenth or fourteenth century, when the building was extended to include the present chancel and the roof was built. The bell-turret probably dates from this period too, as the oldest bell, the treble, is mediaeval and has been dated to the 1300’s.
The roof, almost all of which dates from this reconstruction, is the dominating feature of the interior and helps the Church to retain much of its mediaeval character. The rood-timbers still carry the original carpenter’s marks, indicating that the trusses were constructed elsewhere, transported to Bransford and then re-assembled.
The interior walls would have been painted. In 1957 it was discovered that there were two subsequent series of paintings but at the time the cost of uncovering the mediaeval paintings was prohibitive. A small “window” has, however, been left at the east end of the north wall.
Different authorities have considered the porch Elizabethan or Jacobean. The Altar Table, Altar Rail and pulpit are all Jacobean.
The window to the west of the porch is from the 13th century, the one to the east of the porch is a copy of a 15th century window, perhaps placed there in 1812 when the east end was rebuilt.
After complaints that the chapel was too dark, in 1812, the east end was rebuilt, the present rectangular window and the adjacent window on the south wall were inserted and the previous three-light east window was removed to John Winnall’s farmhouse in Braces Leigh. The farmhouse has since been demolished and the fate of the window is not known.
The two-light window in the north wall contains modern stained glass depicting scenes in the life of St. John the Baptist and is a memorial to the Spilsbury family also of Braces Leigh.
Parish minutes go back to 1798 and churchwardens account to 1605 and are held at the County records office at St. Helen’s Church in Worcester. It is recorded that the Reverend Somers Cocks repaired the chapel at his own expense in 1869 when it had become much dilapidated.
After two world was the Chapel had again become much dilapidated by the 1950’s and a restoration was undertaken in 1956/57. A dormer window which broke the line of the roof on the south side was removed, as also was the cow-hair plaster ceiling which had been suspended beneath the roof-timbers. the north door, which originally seems to have led to a small “cell” or bedroom for the use of passing monks or friars, was unblocked and a window inserted. The bell-turret, formerly clad in elm boards was reclad with oak and several of the original oak posts were replaced. They can be seen in the vestry.
The Orthodox community of St. Anne and all saints of Worcestershire came to Bransford chapel in 2017 and are still going strong today.




